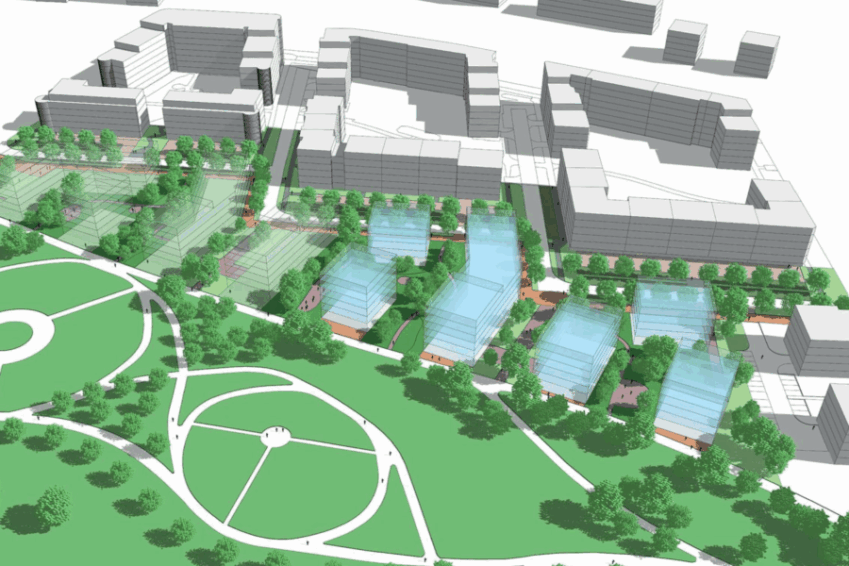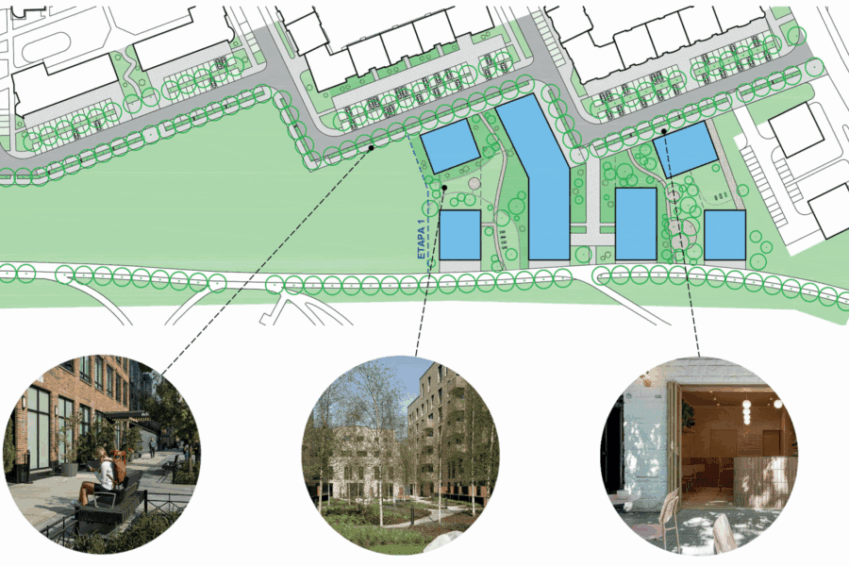The PDS portfolio also includes municipal land at Černý Most with a total area of less than 30,000 m², intended for Residential housing construction, retail, services and public spaces.
A housing project is currently proposed on the land entrusted to PDS; it still has a valid building permit from 2005. PDS revised the project in 2022 to meet both current requirements on residential housing and the client’s brief formunicipal housing construction.
As part of the project preparation, PDS divided the entire area into two parts in which stage 1 includes an area of approximately 18,000 m² of gross floor area on which a housing project can be prepared in accordance with the valid zoning plan with a potential of 220-240 flats including a functional parterre for the location of public amenities and in synergy with the used U Čeňku park.
Stage 2 will cover the remaining approximately 16,000 m² of land where the Metropolitan Plan envisages further residential development with the potential for approximately 250 additional flats.
In 2023, PDS, in cooperation with the City Work architecture studio, prepared a study and urban and architectural designs for the entire location, so that the potential of the area can be fully developed, as the Metropolitan Plan will allow in the longer term.
In 2024, a design contractor was selected to prepare the first stage; this is in accordance with the current zoning plan offering the potential to build approximately 220–240 flats. Design work will commence in 2025.
Černý Most, Prague 14



