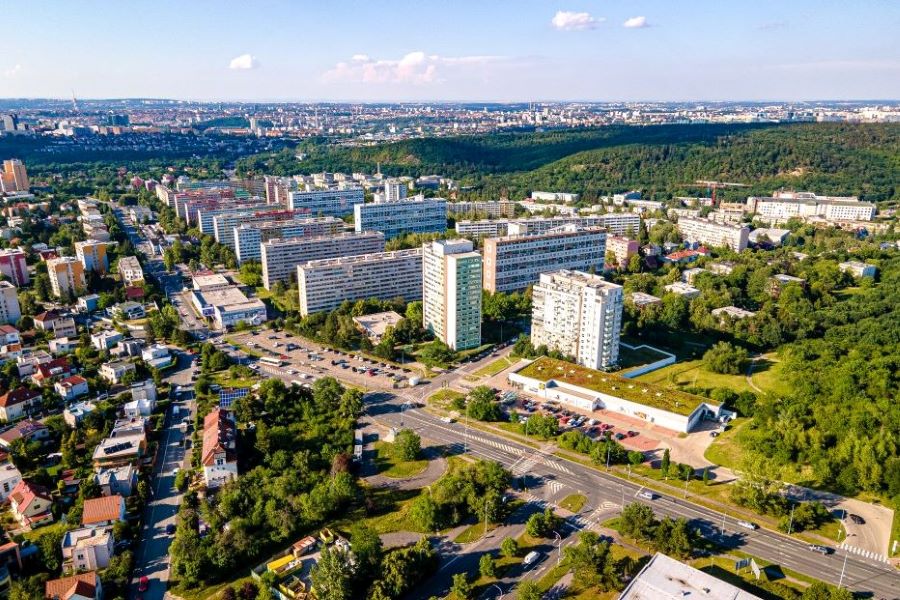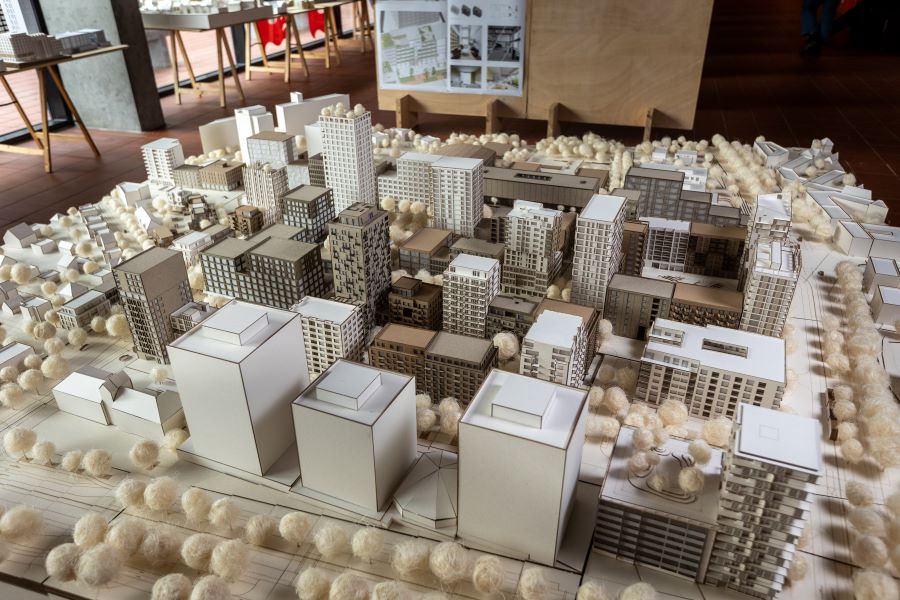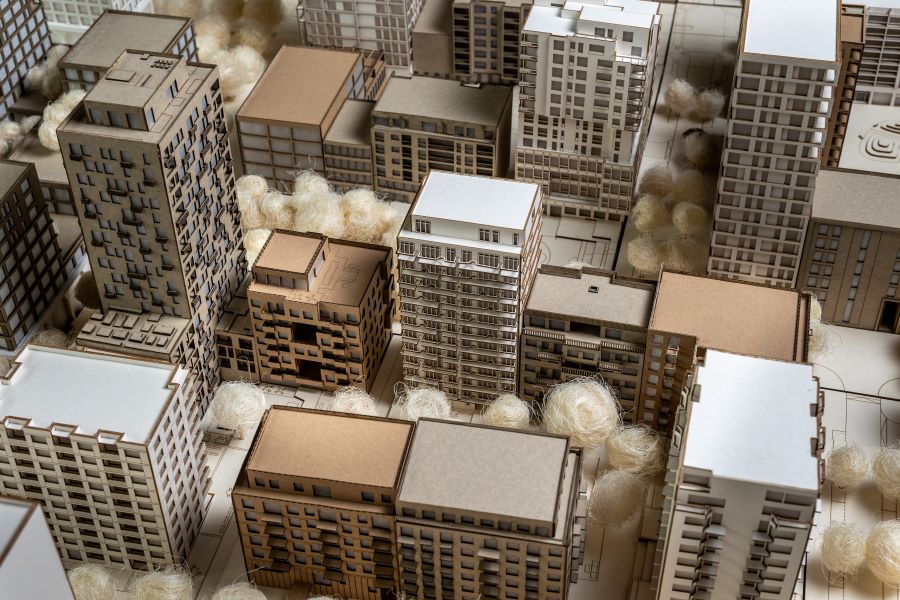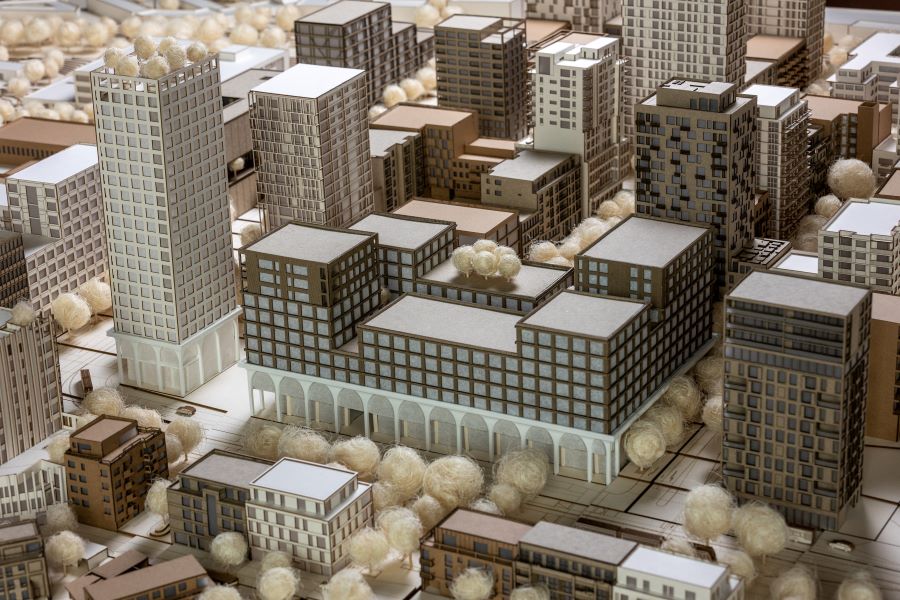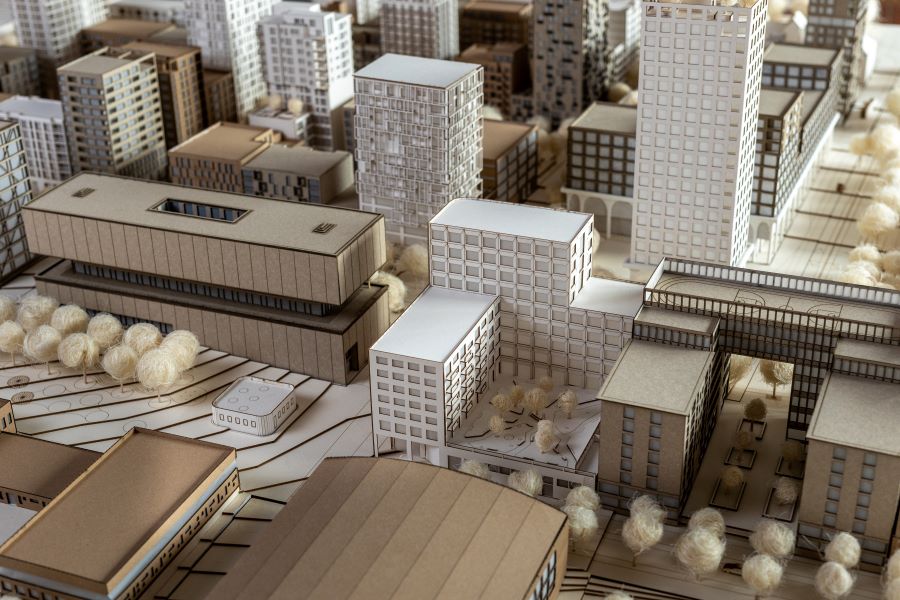Nové Dvory spatial model
In the academic year 2022/2023, the Prague Development Company, in cooperation with the Faculty of Architecture of the Czech Technical University in Prague, supported the creation of a large-scale spatial model of Nové Dvory with dimensions of 3 x 3 m. The model was exhibited in the foyer of the Faculty of Architecture of the Czech Technical University in Prague Dejvice from 23 February to 16 March 2023 with access of both the professional and general public.
The physical model of the Nové Dvory site is based on the regulatory parameters of the zoning study and serves as good
illustration of the potential for future development that has opened up in this location thanks to the coordinated activities of the City of Prague and the PDS company. The physical model is now exhibited in the PDS headquarters in the Radniční domy building in the centre of Prague and can be visited by appointment.
First projects
On 15 hectares, investment and project preparation is beginning on a total of almost 300,000 m GFA (gross floor area, the total potential after approval of the pending zoning plan amendments), especially for municipal housing. At the same time, a significant part of this area (about 130,000 m² according to the current estimate) will be used for administration, restaurants, cafés, retail and services, a kindergarten and primary school, a cultural or community centre, and sports facilities. The preparation of the new district is taking place in parallel with the construction of a new metro station with an extension of the tram line from Modřany, which will end at the metro. The site is divided into individual projects and investment actions that will be implemented gradually over a period of 10–15 years.
The first major project, with its detailed parameters and specifications approved by the Prague City Council in 2024, is PROJECT 1a/1b. The project includes multifunctional buildings connected to the northern and southern vestibules of the future Nové Dvory D-line metro station. These buildings will primarily be used for services, administration, culture, and residential housing and will be provided with a sufficient number of parking spaces, including P+R parking. The implementation of this project will allow a direct connection from the metro exit to the Jalodvorská louka
area where the future sports and school complex will be situated. PDS is coordinating the metro station documentation amendments with other entities, in particular with the Prague Public Transit Company, so that both projects can be linked into an integral spatial design. In synergy with the metro station construction, a concept of utilization of geothermal energy from the metro building objects is also under preparation with the aim to cover a significant part ofthe energy consumption by this project.
Jalový Dvůr housing complex
The Jalový Dvůr housing complex is the furthest along in preparations with around 40 residential units, for which PDS has tested variants on solutions for a building and construction system in terms of the building’s life cycle (50 and 80 years).
The variants were:
1) brick from sand-lime blocks,
2) brick from ceramic blocks,
3) wood from solid wood cross-laminated timber (CLT) panels.
The following indicators were calculated for each variant: internal rate of return and net present value. At the same time, a SWOT analysis identified the strengths, weaknesses, opportunities, and
threats of the design variants. Based on an internal assessment of the above parameters, the most advantageous variants were the lime-sand bricks and CLT panels. The building permit application for the Jalový Dvůr project was filed in June 2024 with the expectation that the building permit would be issued by mid-2025.
More information about the Jalový Dvůr project can be found on the special project website.
Durychova residential building
Nové Dvory is one of the largest Prague development areas where the city owns continuous plots of land suitable for residential construction. The construction of the metro D line is an impulse for the municipal development of the entire area, which will include various residential projects, a nursery and primary school, a centre for shops and services, spaces for leisure/recreational activities, especially sports and cultural activities.
The Nové Dvory PROJECT 9 – Durychova I is located at the intersection of Novodvorská and Durychova streets. 45 new municipal flats are expected to be built here. PDS commissioned a volumetric verification study of the construction in 2022. An architect/designer was selected in 2024, and intensive design work will be carried out in 2025.

