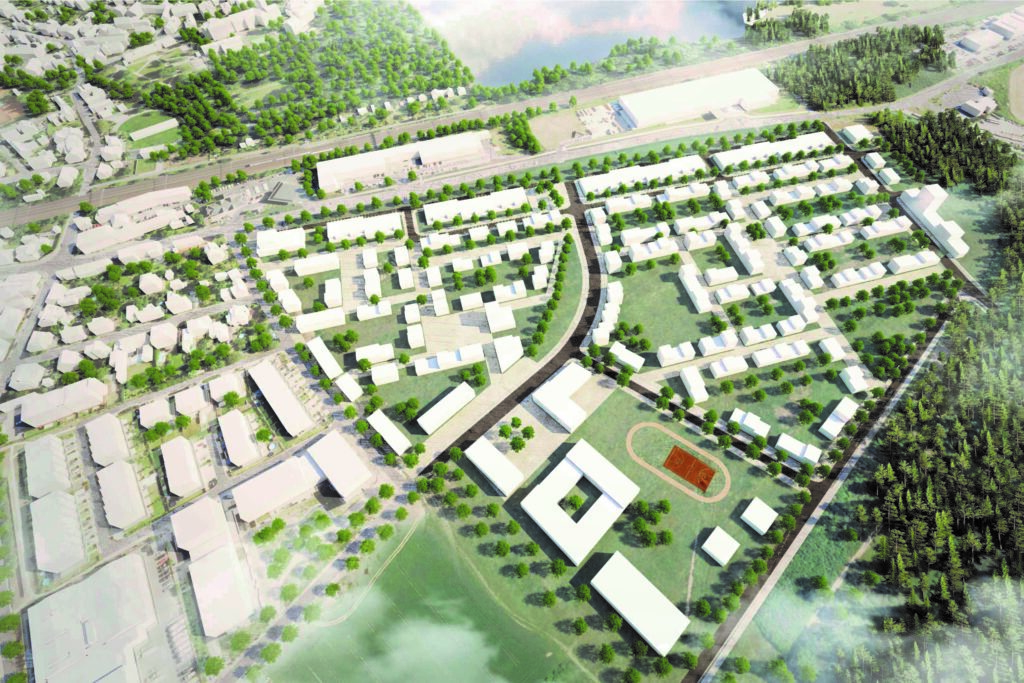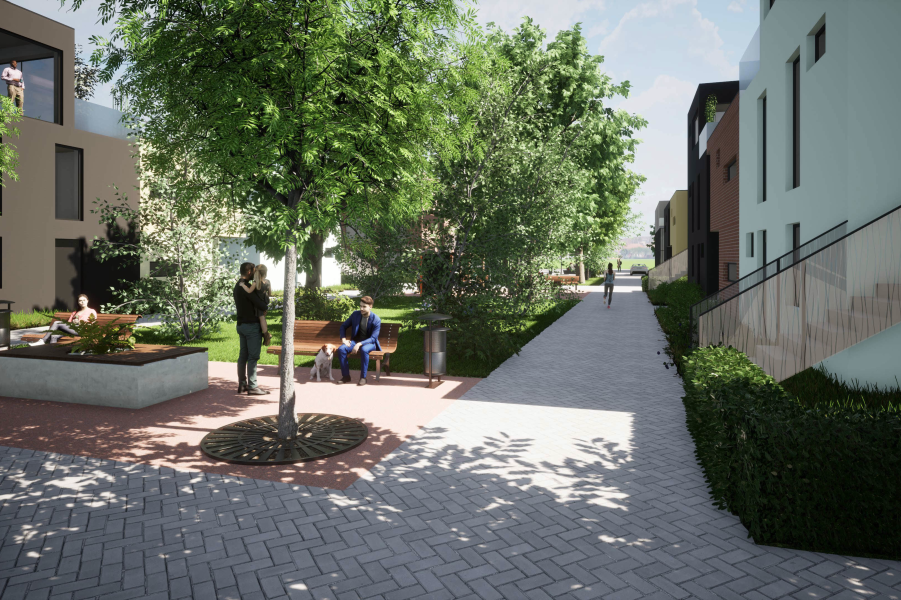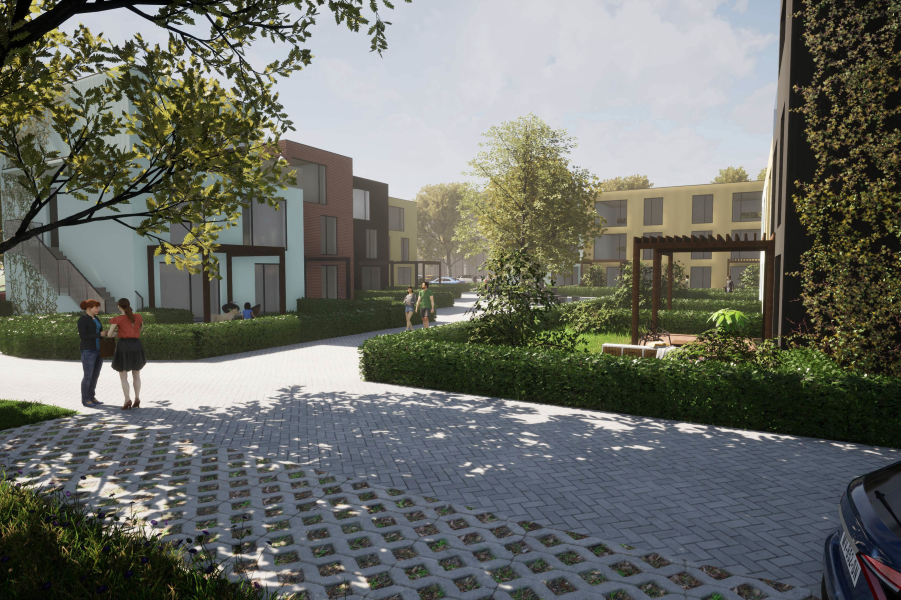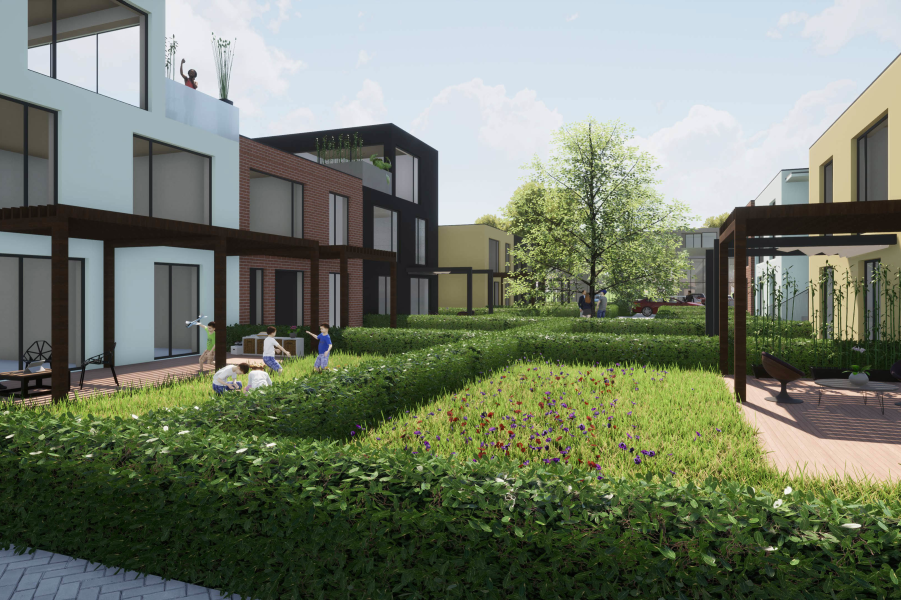A 21st century garden city district
With an area of 18.5 hectares, this land in Dolní Počernice ranks among the largest contiguous areas owned by the City of Prague where affordable city-owned rental housing can be built. Thanks to the suburban train line and nearby ring road, the area is well connected to the centre while also offering plenty of opportunity for relaxation and various leisure activities.
The neighbourhood to be built in Dolní Počernice has been conceived as a garden city designed according to the principles of sustainable development. Over a period of 10 to 12 years, 800 residential units will be built here in single-family, terraced and low-rise buildings with shared gardens and inner courtyards that blend in sensitively with the surrounding residential area. The project will also include small commercial premises for retail shops, services or medical offices, public spaces with ornamental greenery and sports grounds for kids and adults alike. In later stages the area will also incorporate a primary school, for which a significant site has been designated in the land use plan. In light of the fact that residential construction is in line with the zoning plan, PDS has divided up the entrusted territory into four project areas, which should gradually be implemented in the years 2025 to 2034:
* Project 1 – comprises construction of approx. 250 flats (approved by Prague City Council in 2021)
* Project 2 – comprises approx. 550 flats (approved by Prague City Council in 2022)
* Project 3 – Infrastructure (all networks, sewerage, waste and transport connections approved in 2022)
* Project 4 – Amenities. The territory also includes an extensive area zoned for public amenities, and considering the scope of the project as well as other plans in the broader vicinity, among them private projects, plans will have to be made to build a primary school.
Construction concept and first project in Dolní Počernice
Through architectural workshops, PDS produced an urban planning and typological concept for the whole territory, known as a master plan. In 2022 it launched the first call to tender for a supplier of design work for Project 1.
VOLUME VERIFICATION STUDY
We provide a preview of the working version of the Volume Verification Study. Please note that it will still be undergoing edits. Available in the link below:
Working version of the Volume Verification Study, release date 09/2021.








