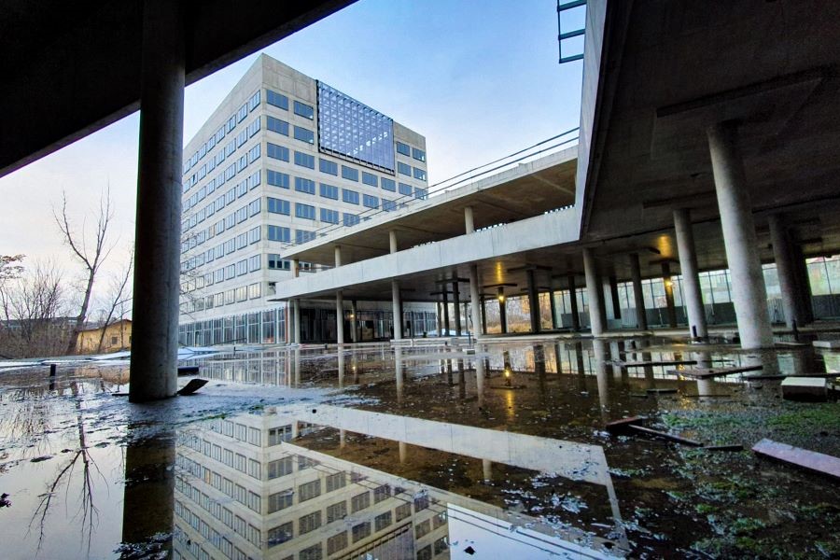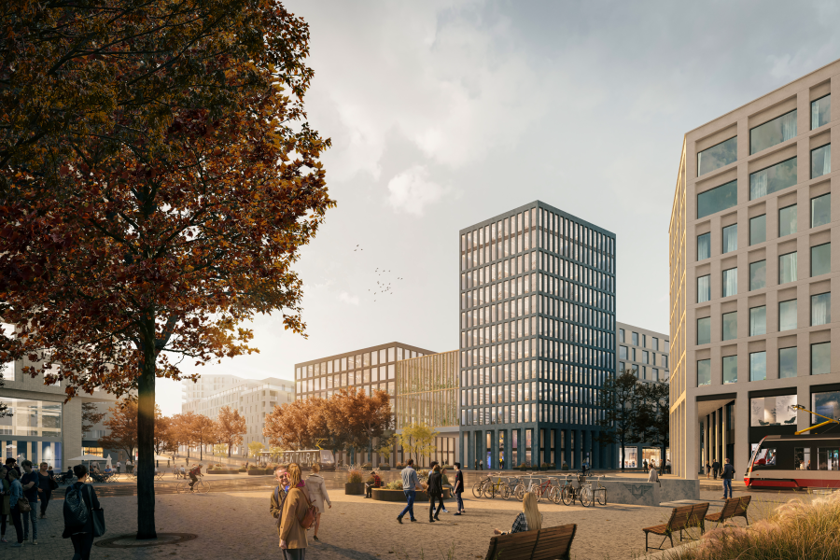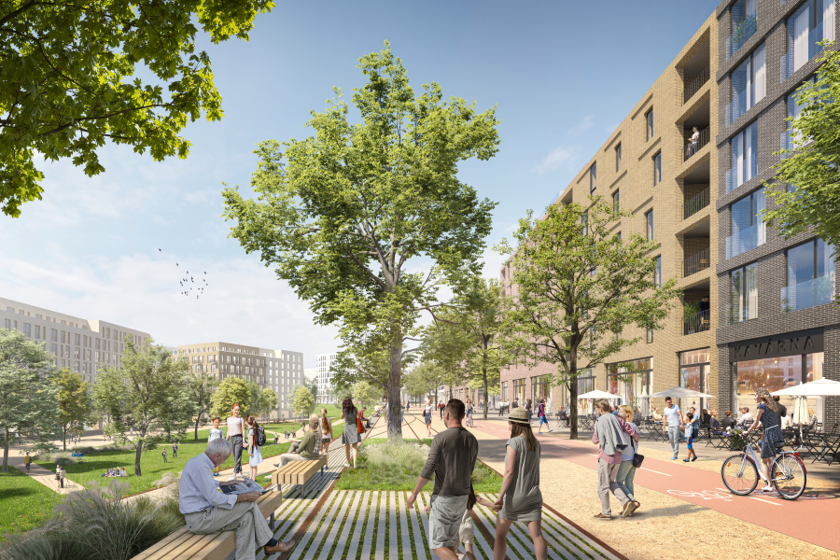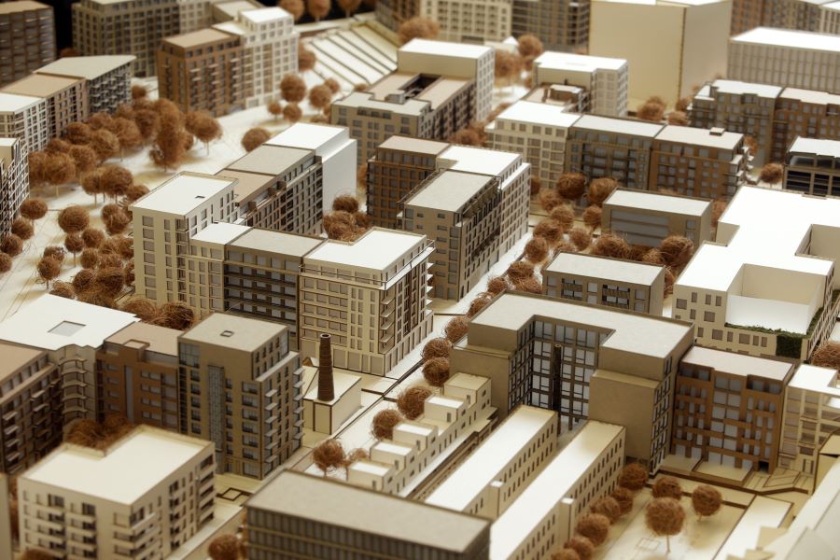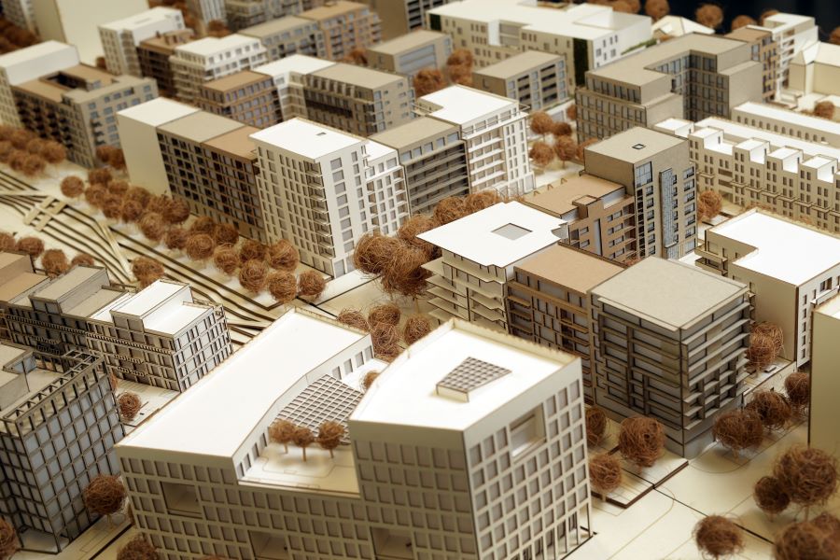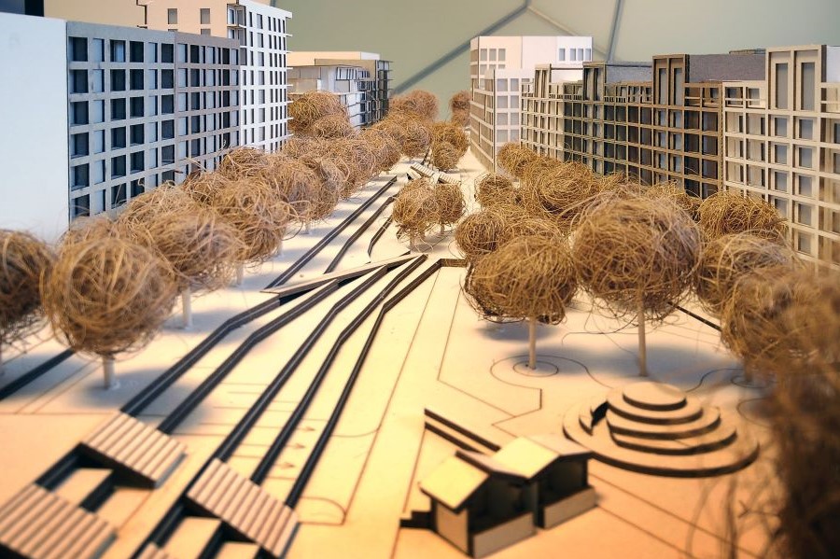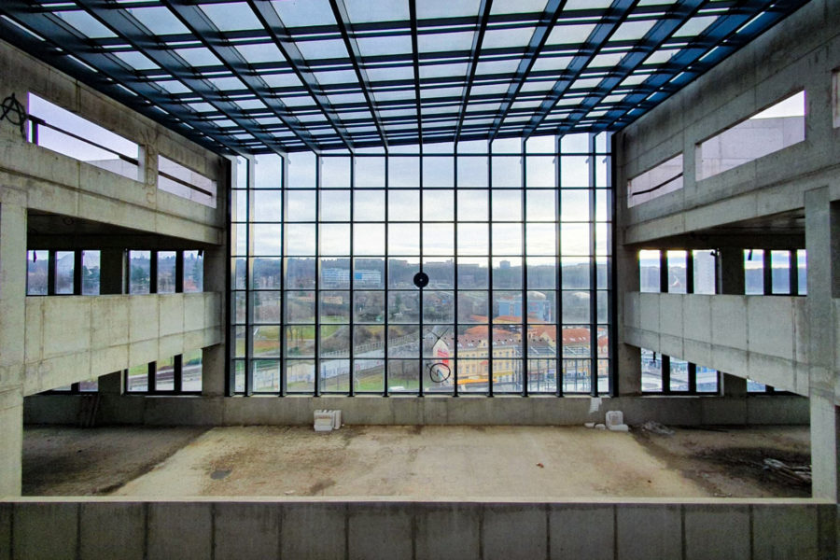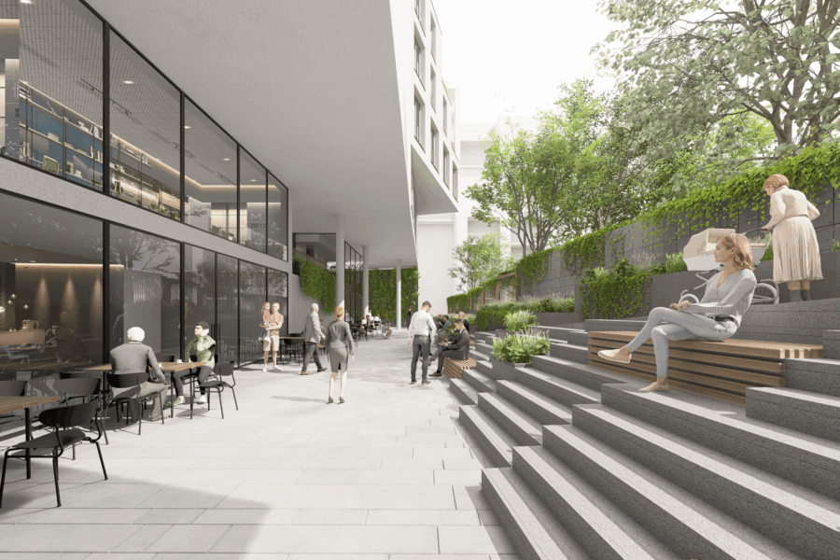A new, vibrant centre on the right bank of the Vltava
Land owned by the City of Prague and the Prague Public Transit Company, located right next to the Palmovka transport hub, represents the largest development area in the wider city centre which the city controls in property terms.
PDS is preparing a completely new district with the ambition of it becoming a vibrant centre on the right bank of the Vltava. It will consist of residential and office buildings with restaurants, cafés, shops, and services. Civic amenities will be included as well, comprising a primary school and a cultural centre with a library. Great attention will be paid to high-quality public space. Palmovka is expected to have a central park with a promenade, several smaller squares and a number of courtyards, which will be pleasant places for children and adults thanks to high quality landscape
architecture.
Urban planning study of Palmovka
For the key part of the Palmovka development site, the so-called “Pentagon”, the Prague 8 municipality initiated the creation of an urban planning study based on the agreement of all cooperating partners (Prague City Hall, the Prague 8 municipal district, the Prague Institute of Planning and Development, and PDS), which captures the consensus of these partners on the urban concept for the area and which forms the basis of the ongoing changes to the zoning plan.
The urban planning study prepared by UNIT architects respects the existing values of the site, incorporates residential and office buildings into it, and creates an attractive public space between them. The study is based on the principles of sustainable development and a compact city with a sufficient amount of well-designed green spaces and parks.
In parallel with the study, a change to the zoning plan was discussed and finally approved by the Prague City Council in June 2024, which opened up the potential for the preparation of a comprehensive urban development process with simultaneous high added value of the city-owned real estate assets. If the consolidation of all the land into the hands of the City of Prague is successfully accomplished, PDS can start intensive development preparation of the entire area in 2025 in accordance with the study and regulatory parameters set by the zoning plan.
Palmovka spatial model
A physical model of Palmovka is also based on the aforementioned urban planning study and illustrates the possibilities of the concept of development of the new municipal district. It emerged from collaboration between PDS and architecture students of the Czech Technical University in Prague on the urban and architectural design of Palmovka in the 2021-2022 academic year.
A total of 45 students from three studios at the Faculty of Architecture at the Czech Technical University in Prague (Kohout-Tichý, Juha-Tuček and Stempel-Beneš) created a 2 x 3 metre physical model of Palmovka in one semester which contains 60 various buildings in 12 blocks. Upon completion, the model was successfully presented at the prestigious MIPIM 2022 real estate trade show in Cannes, France, where it was positively received. It was then brought to the PDS headquarters in the Radniční domy building in the centre of Prague, and can be visited by appointment.
First projects at Palmovka
On 8 hectares of municipal land, 2,200 municipal flats and around 40,000–50,000 m² of space are being prepared which can be used for offices, retail (restaurants, cafés, small shops and services) and other non-commercial purposes (especially a primary school, cultural or community centres, library, and children’s leisure activities). Implementation will take place in stages over a period of 5–15 years (until 2035).
In addition to preparing the development of the entire “Pentagon” area, a smaller project of the Palmovka – Zenklova residential building.
Palmovka – Zenklova, Prague 8
On City of Prague land in a clearing near the intersection of Zenklova street and the Libeň bridge, PDS is preparing the construction of two multi-functional buildings intended for municipal rental housing with 21 residential units. Non-residential spaces suitable for retail and administrative use are planned on the ground floor and first two floors. One of the buildings will also include an entrance to the new metro station.
In January 2022, PDS announced a tender for the architectural designer for the entire site and project documentation for the first of the buildings. Based on the result of the tender, the company started cooperation with MS Architects. In 2023, intensive project preparation took place, and in June 2024 the documentation for the joint planning and building permit was filed with the competent building authority. In the event of optimal progress, gaining the necessary permits is assumed at the beginning of 2025. The project will be implemented following the permitting process with an expected completion date in 2025–2026.
To achieve the optimum solution for this plot, final approval of a zoning plan change is needed so that both parts of this project can be effectively implemented.

