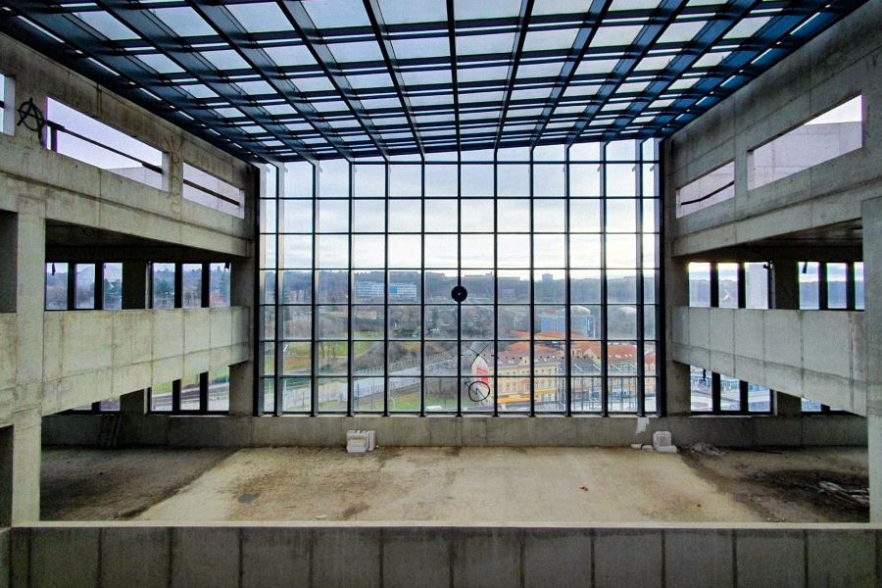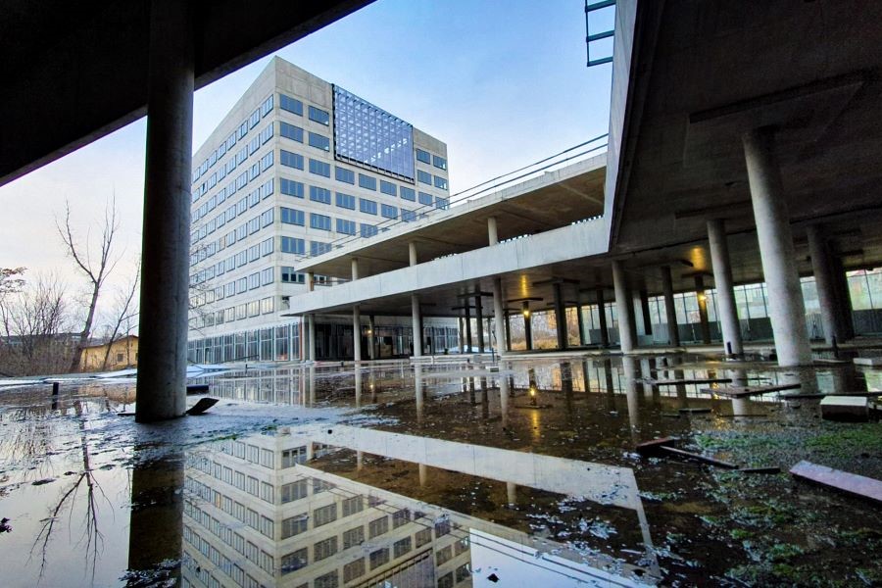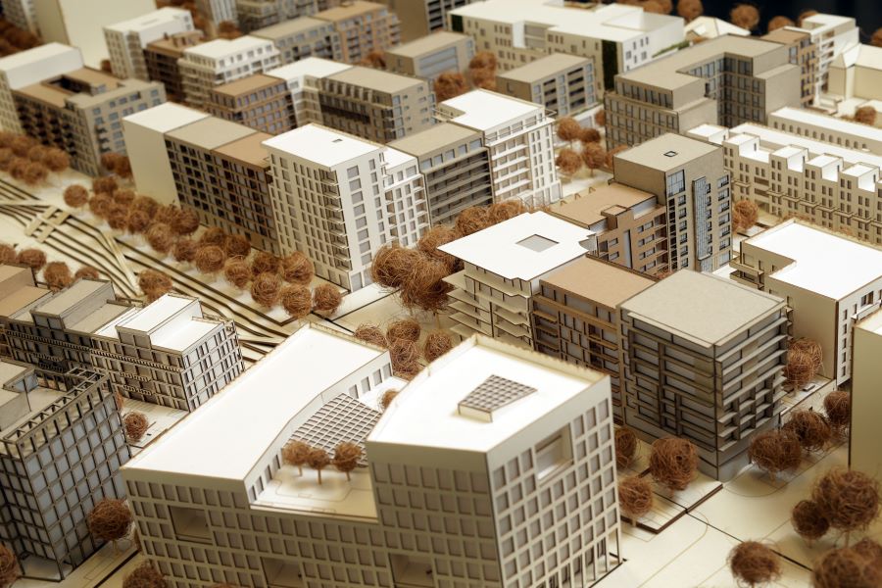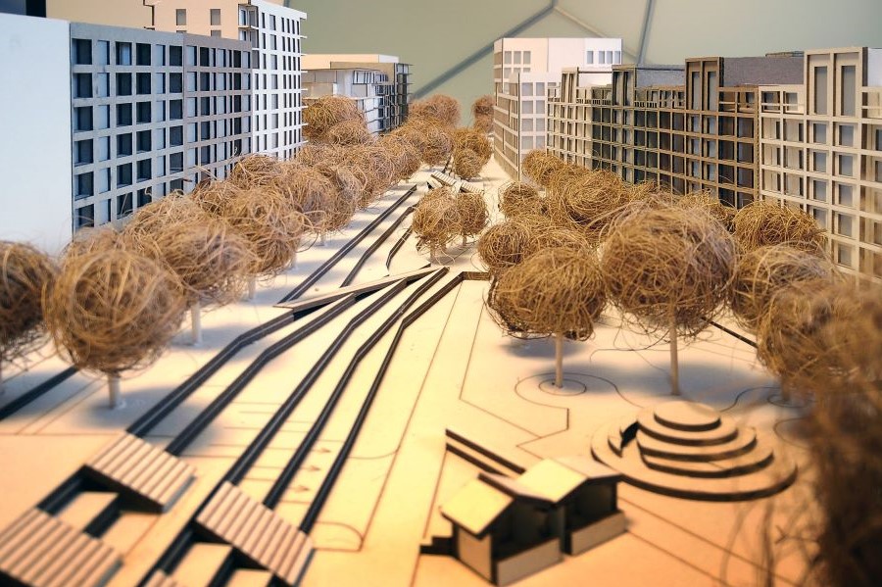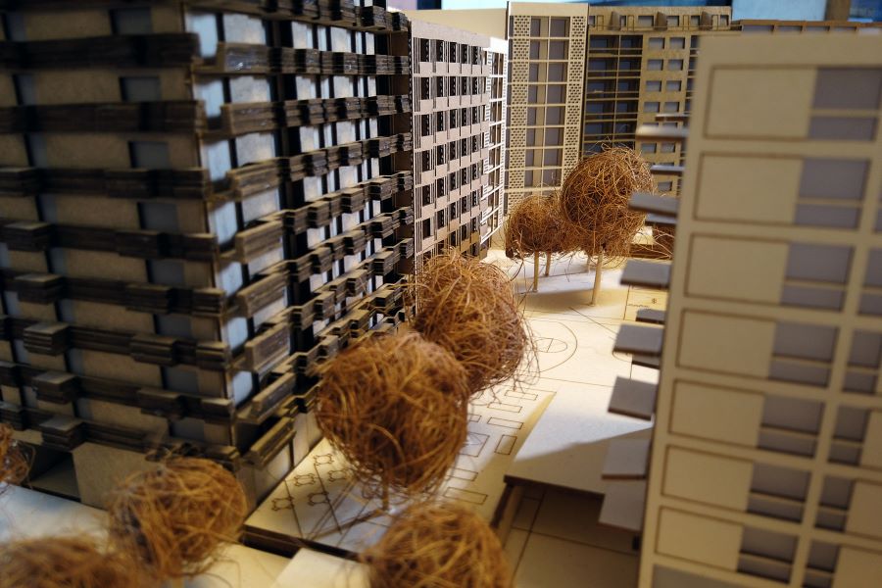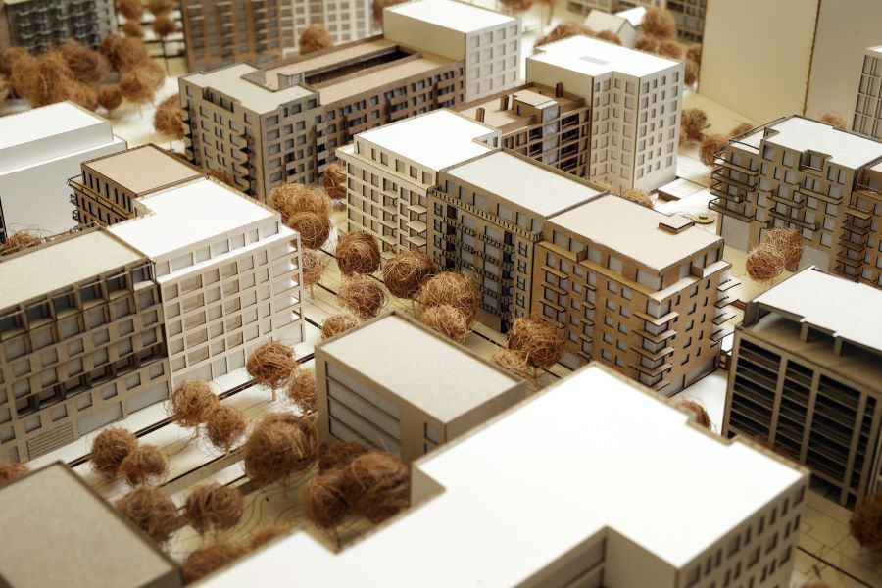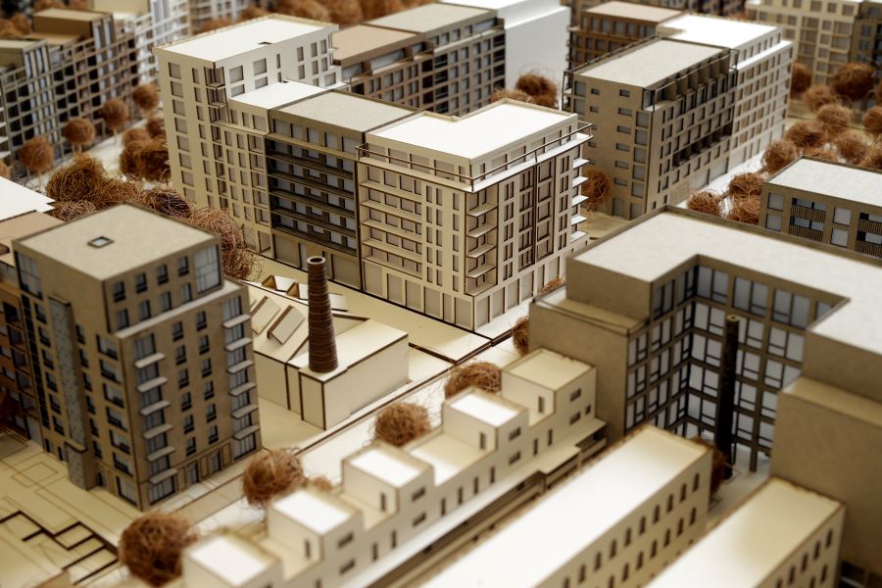A new pulsing centre on the right bank of the Vltava
The land owned by the City of Prague and Prague Public Transport Company right by the Palmovka transport hub represents the largest development area in the capital‘s wider centre that the city controls.
A completely new district is to arise here with the ambition of becoming a vibrant centre of the Vltava‘s right bank. It will comprise residential and office buildings with restaurants, cafés, shops and services. Amenities are also planned in the form of a primary school and a cultural centre with a library. Great attention will be paid to high quality public spaces. At Palmovka there are plans for a central park with a promenade, several smaller squares and a number of inner courtyards which, thanks to their quality landscape architecture, will be a pleasant place for both children and adults to spend time.
Palmovka urban study
For the key part of the development area at Palmovka called the “Pentagon“, the creation of an urban study was initiated by Prague 8 on the basis of agreement among all the collaborating partners (Prague City Hall, Prague 8, IPR and PDS), which captures the agreement of these partners on the urban planning concept for the territory and which forms the foundation for the ongoing amendment of the land use plan.
The urban study, produced by UNIT architekti, respects the existing values of the locale, inserts residential and office buildings, and creates attractive public spaces between them. The study draws on the principles of sustainable development and a compact city with a sufficient amount of well designed green space and parks.
Spatial model of Palmovka
A physical spatial model of Palmovka also drew on the above study, illustrating the possibilities of the concept for developing a new urban district. It arose out of collaboration between PDS and architecture students at Czech Technical University in Prague on an urban and architectural design for Palmovka in the 2021/2022 academic year. During a single semester, a total of 45 students from three studios of the CTU Faculty of Architecture (Kohout-Tichý, Juha-Tuček and Stempel-Beneš) produced a physical model of Palmovka 2 x 3 m in size, which includes 60 different buildings in 12 blocks. After it was completed, the model was presented at the prestigious real estate fair MIPIM 2022 in Cannes, France, earning positive feedback.
First projects at Palmovka
Approximately 8 hectares of city land with the potential for roughly 2 200 city-owned flats and around 40 000–50 000 m² in land area that can be used for offices, retail (restaurants, cafés, small shops and services) and other non-commercial purposes (in particular a primary and secondary school, cultural or community centre, library, leisure activities for children). The project will be implemented in stages over 5 to 15 years (by 2035). PDS is gradually unveiling the individual sub-projects. Among these are, for example, the Palmovka – Zenklova residential building, for which PDS has chosen the studio MS Architekti.
A key qualitative shift for the locale is revitalisation of the partially built Centrum Nová Palmovka building, where the City of Prague, Ministry of Finance and Ministry of Transport have agreed that it is a suitable site for the new headquarters of the EU Agency for the Space Programme (EUSPA), and in August 2022 a Future Lease Agreement for this building was signed between Prague and the Finance Ministry. In the second half of 2022, PDS began preparing a transformation project on behalf of Prague City Council in cooperation with both ministries and EUSPA. In 2023, additional sub-projects will be announced and calls to tender issued for designers thereof.

