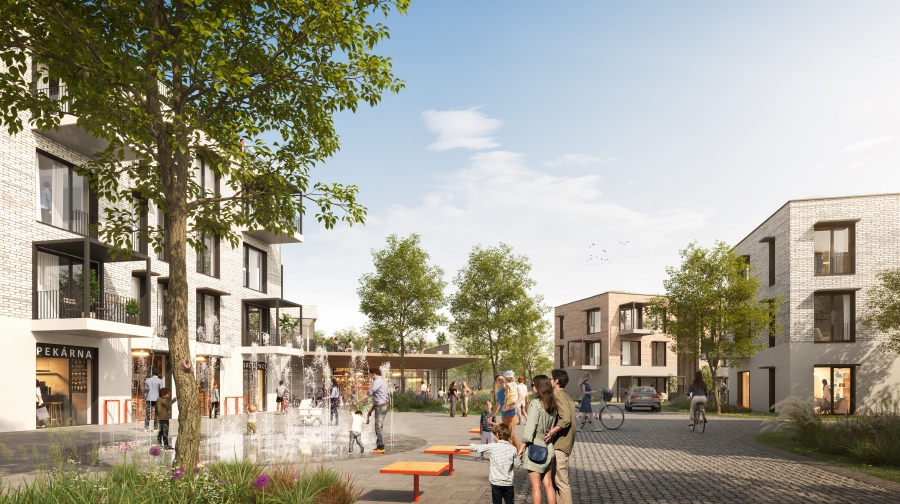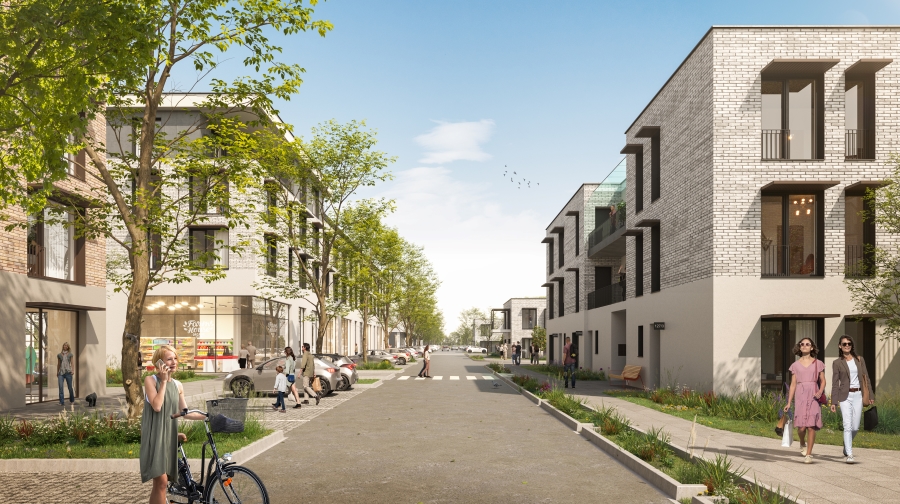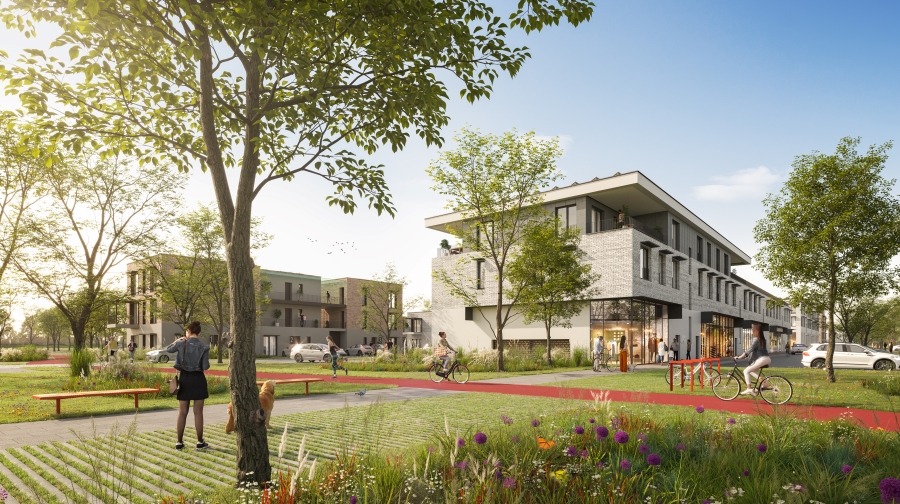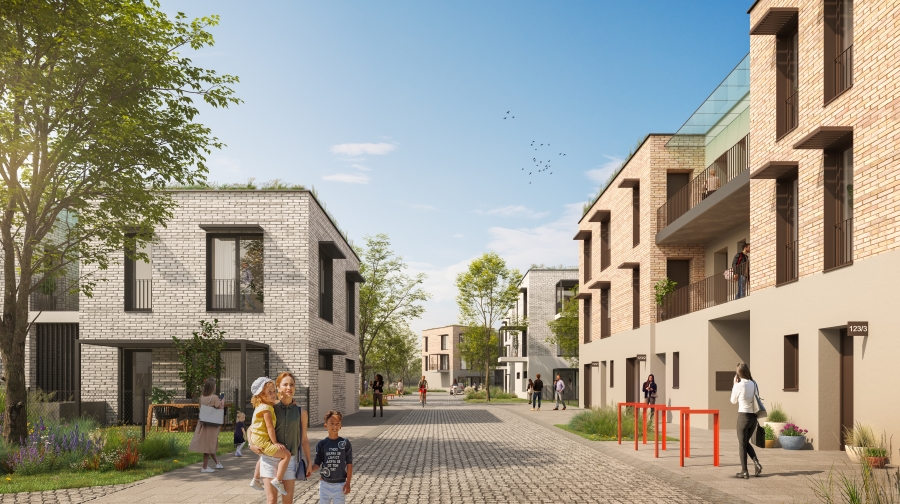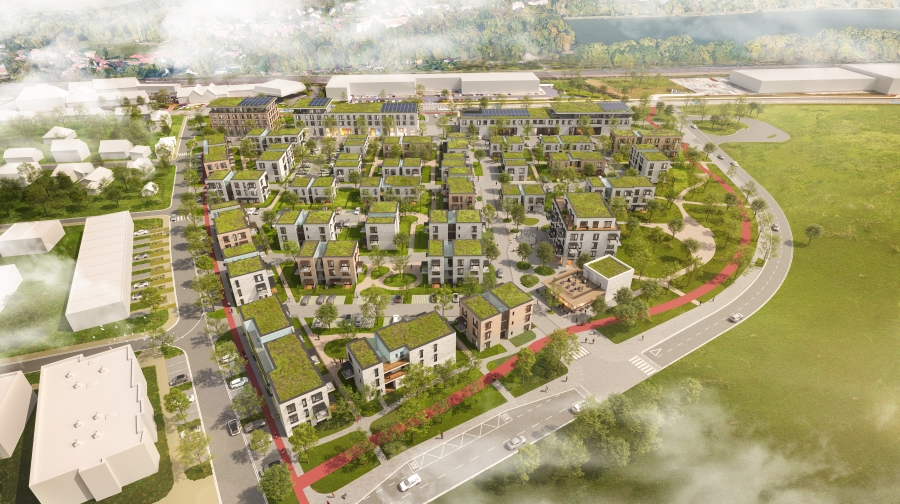A new district in the style of a 21st century garden city
With a total area of 18.5 hectares, the land in Dolní Počernice is one of the largest contiguous areas owned by the city where it is possible to build affordable municipal rental housing. Thanks to a suburban railway and its proximity to he nearby city ring road, the area is well connected to the centre and offers plenty of opportunities for recreation and various leisure activities.
In Dolní Počernice, a district conceived of as a garden city is being prepared according to the principles of sustainable development. Within a 10- to 12-year horizon, 800 residential units will be built in single-family homes, terraced houses, and low-rise residential buildings with common gardens and courtyards that tie in sensitively to the surrounding residential development. The project will also include smaller commercial spaces for retail shops, spaces for small services or medical offices, public spaces with ornamental greenery, and sports facilities for children and adults. In the next stages, a primary school – to which a significant area is designated under the master plan – will be part of the zoning plan. Given that housing construction is in accordance with the zoning plan, PDS has divided the land entrusted to it into four project parts which should be implemented in phases from 2025 to 2034:
- Dolní Počernice – Project 1 includes the construction of approximately 270 flats (approved by the Prague City Council in 2021)
- Dolní Počernice – Project 2 includes the construction of approximately 550 flats (approved by the Prague City Council in 2022)
- Dolní Počernice – Infrastructure (all networks, sewerage, waste, transport connection approved by the Prague City Council in 2022).
- Dolní Počernice – School. Part of the territory also includes a large area designated by the zoning plan as public
amenities, and given the scale of the project and other projects in the area – including private ones – it seems necessary to also prepare the construction of a primary school.
Development in Dolní Počernice – urban and typological concept
Through architectural workshops, PDS prepared an urban and typological concept for the entire area, a so-called master plan. In 2022 it announced the first tender for a design contractor for Project 1 in such a way that the project documentation will contain advanced solutions for energy saving and necessary community features.
European project for climate-neutral and energy-positive municipal districts
With the project for a new district in Dolní Počernice, Prague has joined the EU ASCEND project, which aims to build energy-positive and emission-neutral districts. A working group was created with representatives of PDS, the University Centre for Energy Efficient Buildings at the Czech Technical University, and OICT, which will jointly prepare a concept for energy-environmental solutions for the new district project in Dolní Počernice, which is being presented
as part of European cooperation. The municipal rental buildingsthere are being prepared with passive standards with
an emphasis on internal structures’ storage capacity and passive shading of exteriors. The new district will have its own multi-source energy centre and local distribution system. It is expected to use geothermal and solar energy, a cogeneration gas boiler and its own storage tanks.
An energy self-sufficient district
In cooperation with the consulting company Ecoten, PDS is preparing energy solutions for individual residential buildings and housing units. These solutions are based on the requirements set by current European and Czech legislation for new construction of residential buildings, which include, among other things, construction using passive standards, limited CO2 emissions, and careful handling of water and energy. On behalf of PDS, Ecoten reflects these requirements into the brief for designers of municipal affordable housing.
A concept of so-called centralised energy is being prepared for the new urban area of Dolní Počernice. It is assumed that the energy buildings there will be connected to:
- A local distribution system (LDS), enabling the consumption of electricity generated primarily on-site. The LDS will be supplied with its own electricity generated by photovoltaic panels on the roofs of buildings in the gas cogeneration unit.
- The energy centre, whose main source of heat production will be a heat pump supplemented by a cogeneration gas boiler and storage tanks for the purpose of risk diversification. In periods of very low electricity prices, the Energy Centre will be supplemented by a powerful electric boiler, providing fast heating of water in storage tanks.
- The construction of all buildings is designed using passive standards with emphasis on the storage capacity of internal structures and passive shading of exteriors based on their position with regard to the cardinal directions.
- The design of buildings and public spaces will be taken into account throughout the design process period.
- The results of continuous CFD modelling simulating the main flow of wind and other climate data at the site.

